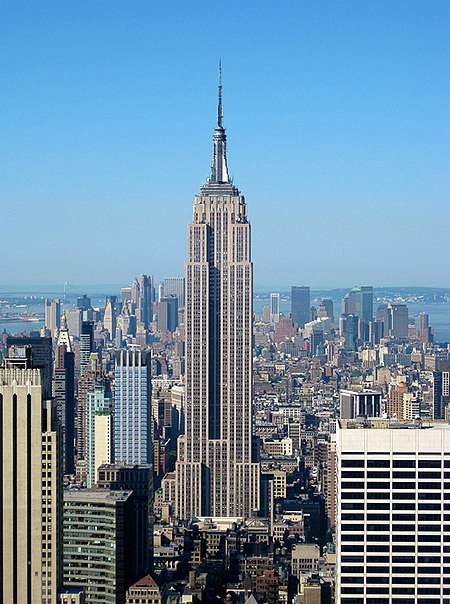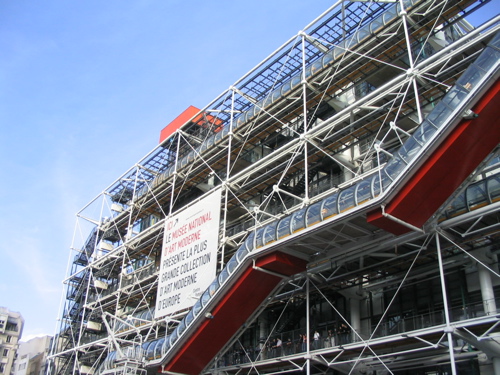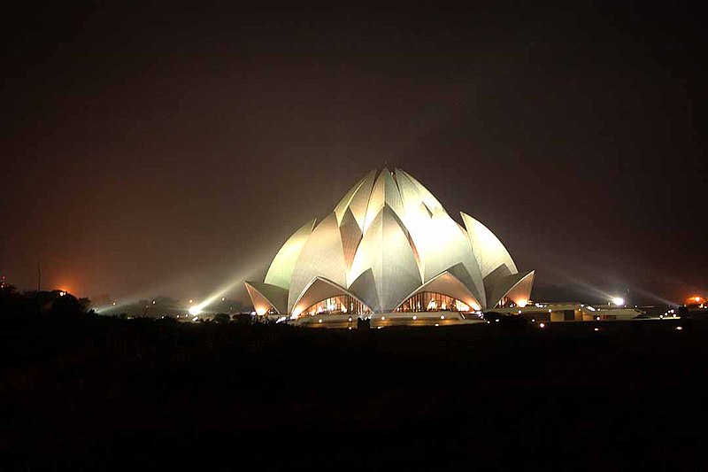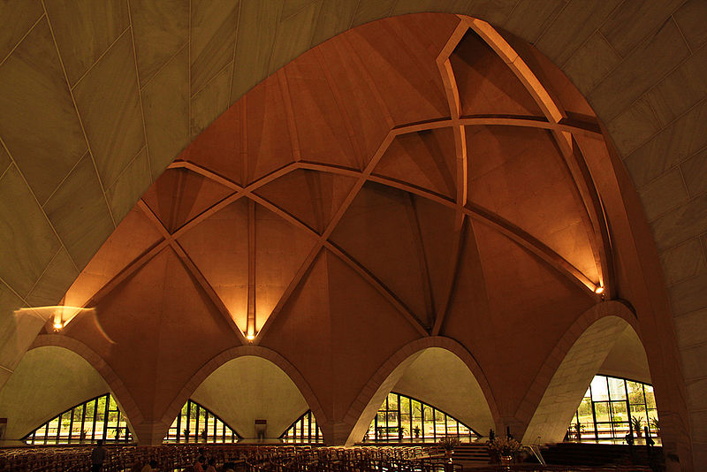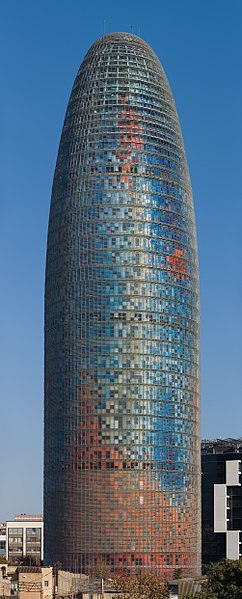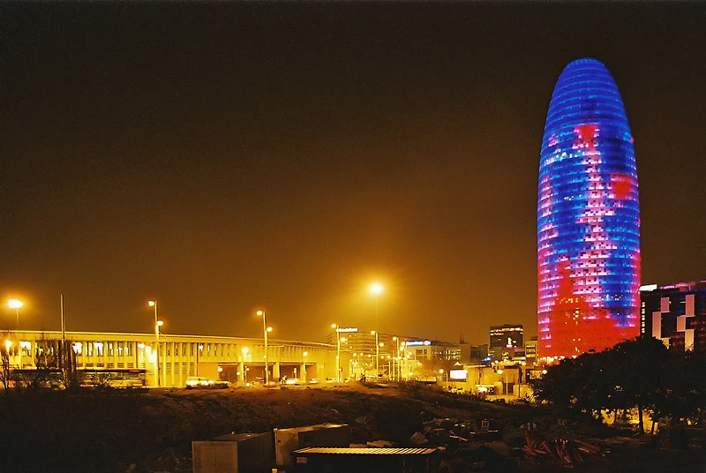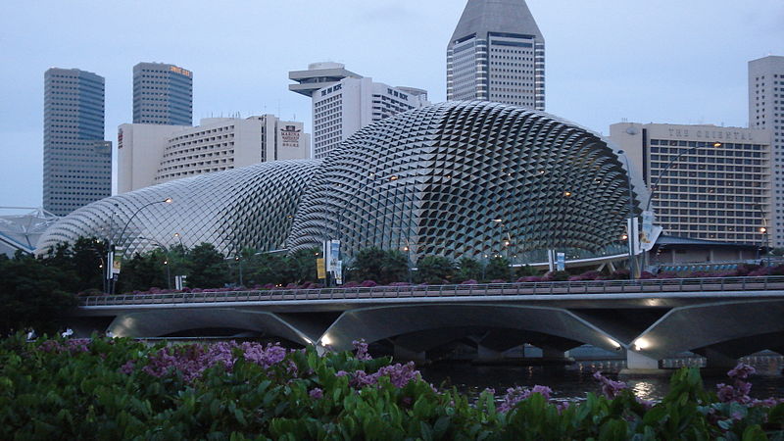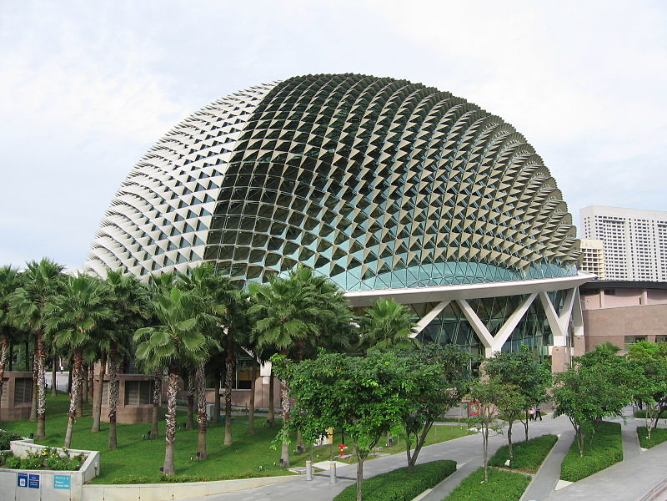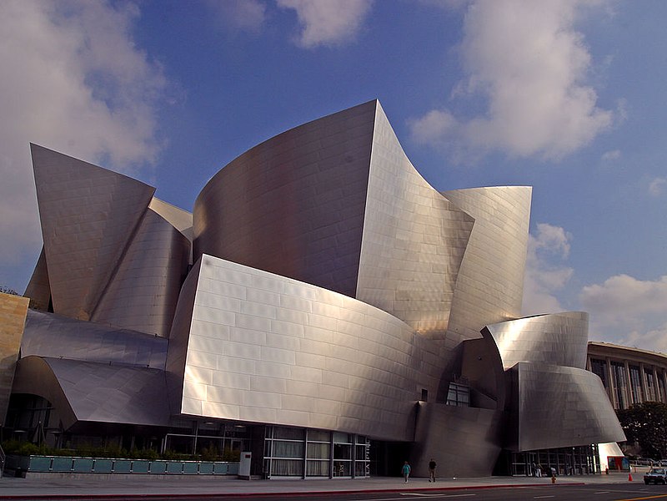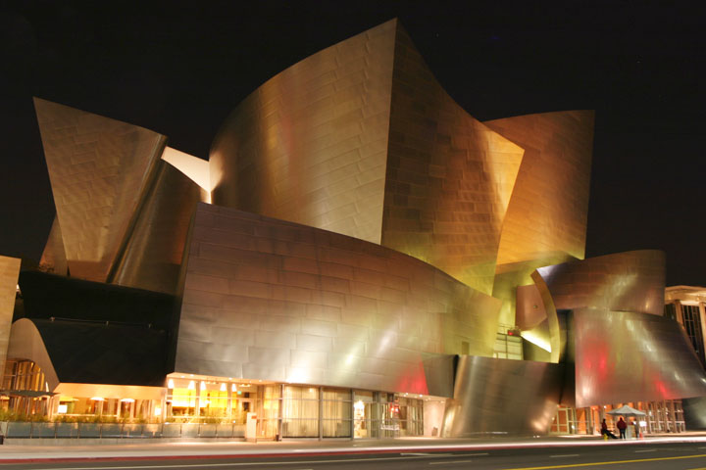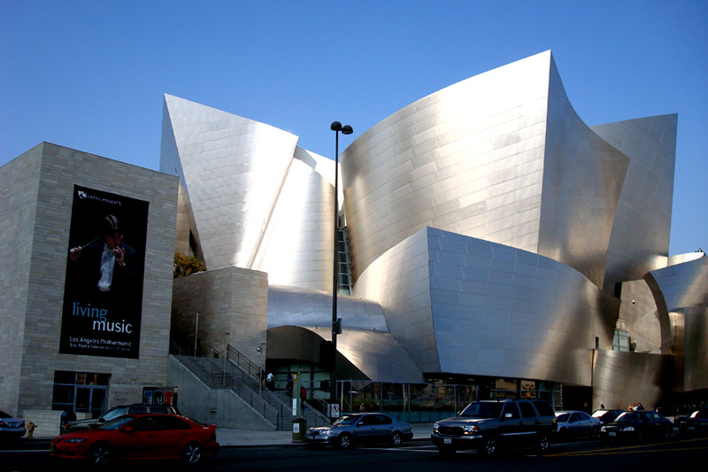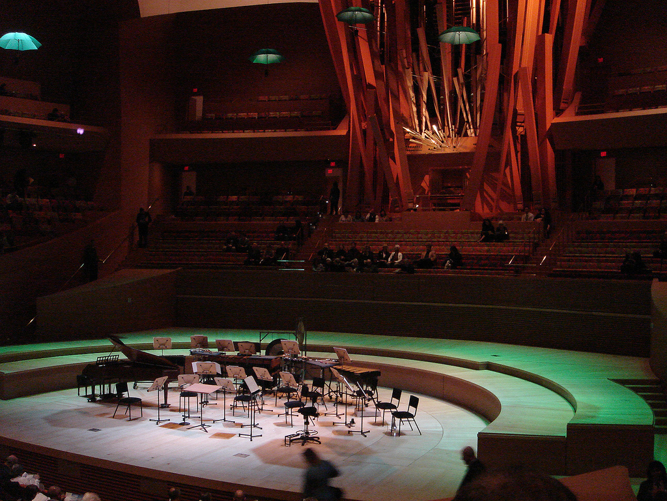This is the Millau Viaduct located in River Tarn Valley, Millau, France. Construction on it started in 2001 and finished in 2004. It's purpose was to reduce the amount of backed up traffic on Route A75 when everybody went to the Mediterranean coast during the holidays. The Viaduct completely eliminated the problem; tourist's were able to zoom right along without much back up at all. What's more, the declining town of Millau had an unprecedented growth spurt, with lots of companies setting up in and around Millau and the Viaduct. So, it turns out that the $600 million U.S. dollars it cost to build it turned out to be worth it.
The Millau Viaduct was constructed by Foster and Partners, along with Michel Virlogeux. The style of the Viaduct is "High Tech". High Tech is a style which is used a lot today. Click these links for other buildings I have written about that are examples of High Tech:
The Millau Viaduct was constructed by Foster and Partners, along with Michel Virlogeux. The style of the Viaduct is "High Tech". High Tech is a style which is used a lot today. Click these links for other buildings I have written about that are examples of High Tech:
The cable stayed Viaduct itself is about 1.5 miles long, and is constructed of 7 obvious pylons that allow the road to run at an average height of 886 ft. above the ground. In the middle of the valley which it runs through, the highest pylon stands at 1,125 ft. tall. As is shown in the picture below, that is taller than the Eiffel Tower!
Overall, the bridge is simple and beautiful. One detail is that helps constitute that look is the fact that there are 11 cables on either side of each pylon. This is much more aesthetically pleasing than an even number. In nature, all flowers have an odd number of petals etc. Regardless of it's beauty, the Viaduct has set a number of structural records. Here are some of them:
- 2006 International Association for Bridge and Structural Engineering "Outstanding Structure Award"
- The highest bridge pylon in the world
- The highest bridge pylon in Europe
Thus, the Millau Viaduct was quite a success, despite many arguments for other options, included one that cost one third the amount. Even though there is a toll charged for crossing the bridge, it remains a very popular tourist destination with 10,000-25,000 cars daily! Rightly, it has been hailed as one of the greatest engineering achievements of all time.


