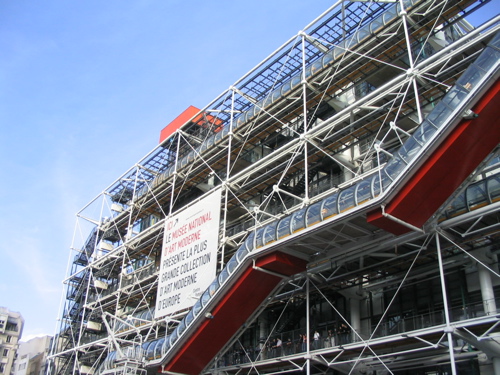This is Lloyd's Building, located in London, England. Lloyd is one of the country's main financial institutions. Lloyd hired Richard Rogers to build their new headquarters in the late 1970's.The building was completed in 1986. The building has changed hands multiple times.
It is often called the "Inside-Out Building" because the stairways, elevators, toilets, and service towers are positioned outside the facade. Lloyd's Building is clearly influenced by a previous building Rogers had co-designed (with Renzo Piano). The Centre Georges Pompidou; or in English "The Pompidou Center". Here is a picture of it:
Lloyd's Building looks more futuristic with it's aluminum cladding.
Lloyd's Building is 95 meters tall at antenna height, and has 14 floors. Since all the immovable things are on the outside, the inner floors are flexible, with walls and partitions that can be moved around for different purposes. The building is composed of three main towers and three service towers grouped around a 200 ft. atrium. The main part of the atrium is the Underwriting Room: a large area overlooked by the galleries of different levels. The levels are connected by escalators as can be seen in the picture below:
Though the building is called modern, it has it's old side. There is a 18th century dining room located on the 11th floor that was transferred from the old building piece by piece. Here is a picture of another old, beautiful room:
Then there is also the Lutine Bell, a bell that is rung every time a ship is lost at sea.
That is a diverse building, grouped in with other building such as the Swiss Re Tower, which I have posted on.








No comments:
Post a Comment